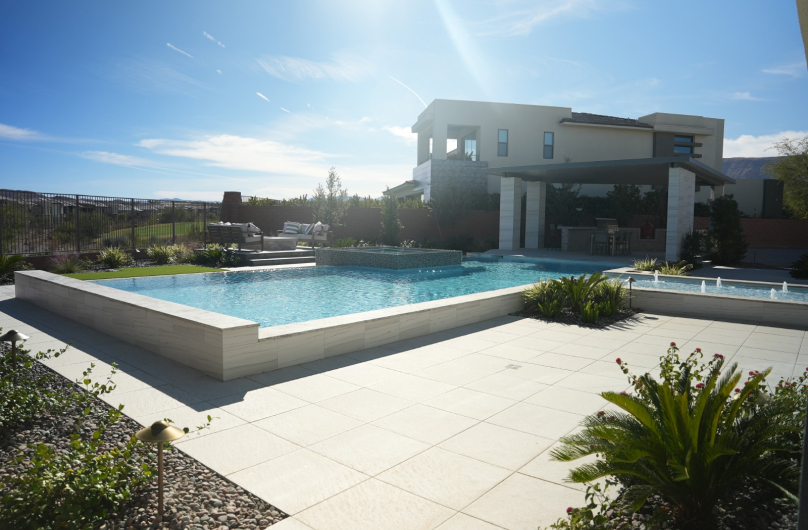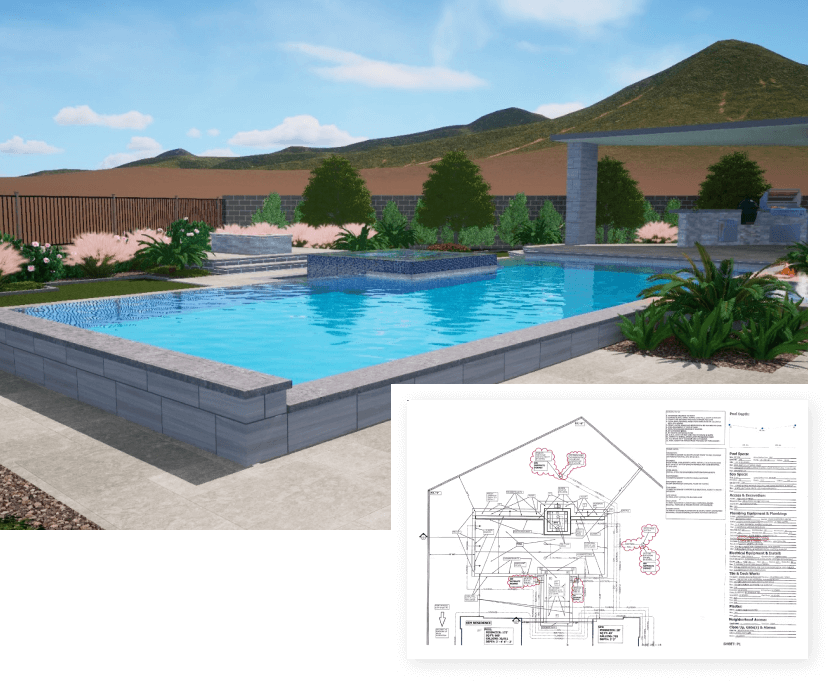Home / The Custom Plan
“The Custom Plan”
(Call For Quote)
Currently offered in Nevada, California, Utah & Arizona.
We will meet with you and develop a custom plan for your swimming pool, spa, outdoor entertainment areas and even landscape. Our design team will bring your dream yard to life. Please reach out to us for a free initial consultation.


